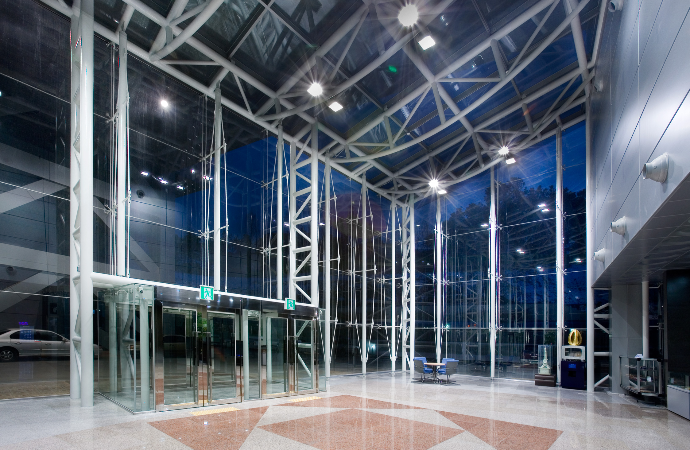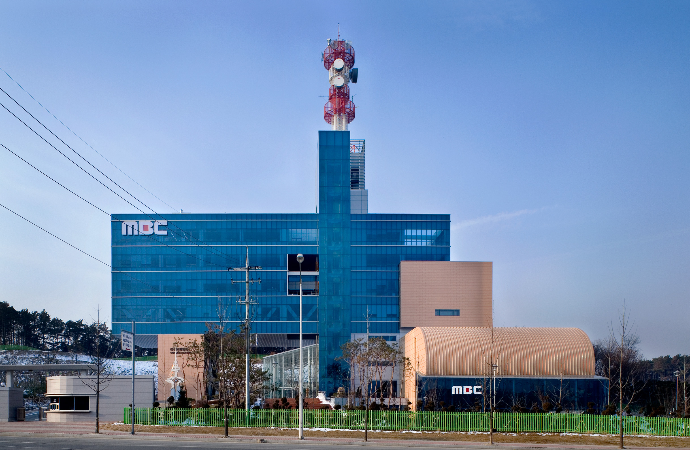MBC Cheongju was designed as an organic complex with the latest broadcasting facilities to embody advanced leading broadcasting, fully cope with the changing broadcasting environment, and lead the information-based industrial society. The composition and ratio of the working space, production space, and all other attached systems were designed to play pivotal functions as a public broadcasting and future-oriented broadcasting center. Also, it took into consideration its pivotal role in the local culture and the efficiency of the external space as the place for cultural exchange in the heart of the city. Considering the accessibility from the downtown area, an external space open to the local residents was planned on the front area. Moreover, it was designed to be the center of culture in the area alongside the open hall and the profit-oriented facilities that will be expanded in the future. Changes to the area were minimized considering the environment and the level of the site was determined by planning slopes and retaining walls appropriately by taking into account adjacent areas to maximize the use of the site while maintaining balance with the surrounding environment.
-
- Client
-
-
- Location
- Chungcheong-do
- Site Area
- 16,670.00㎡
- Gross Floor Area
- 9,890.15㎡
- Total Floor
- B1, 7F
- Year
- 2006
- Building Area
- 2,469.58㎡



